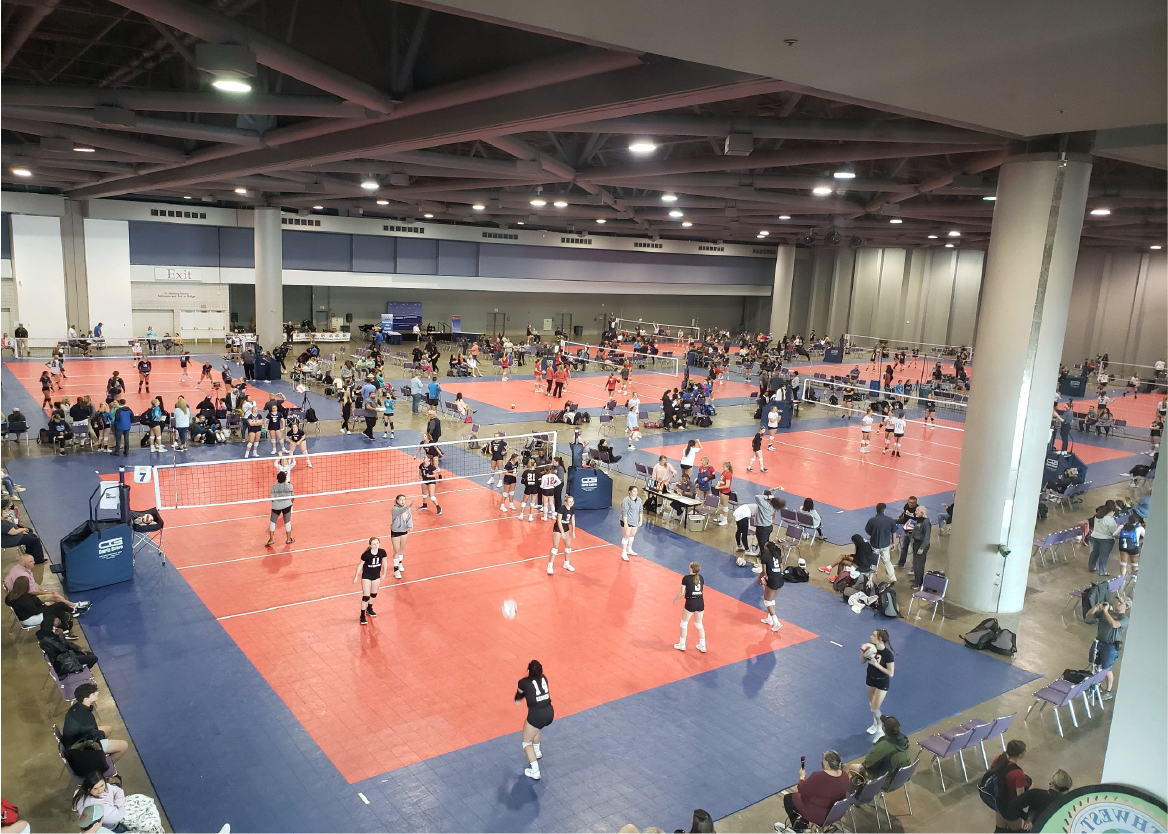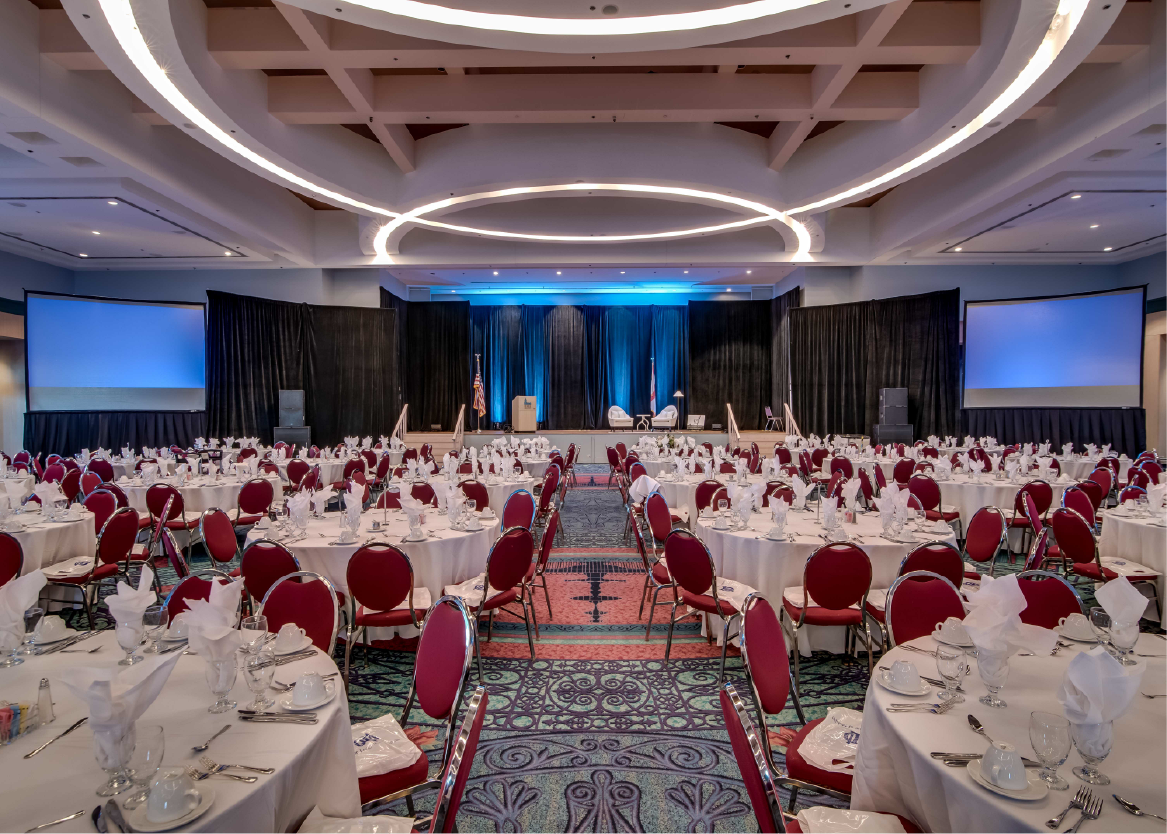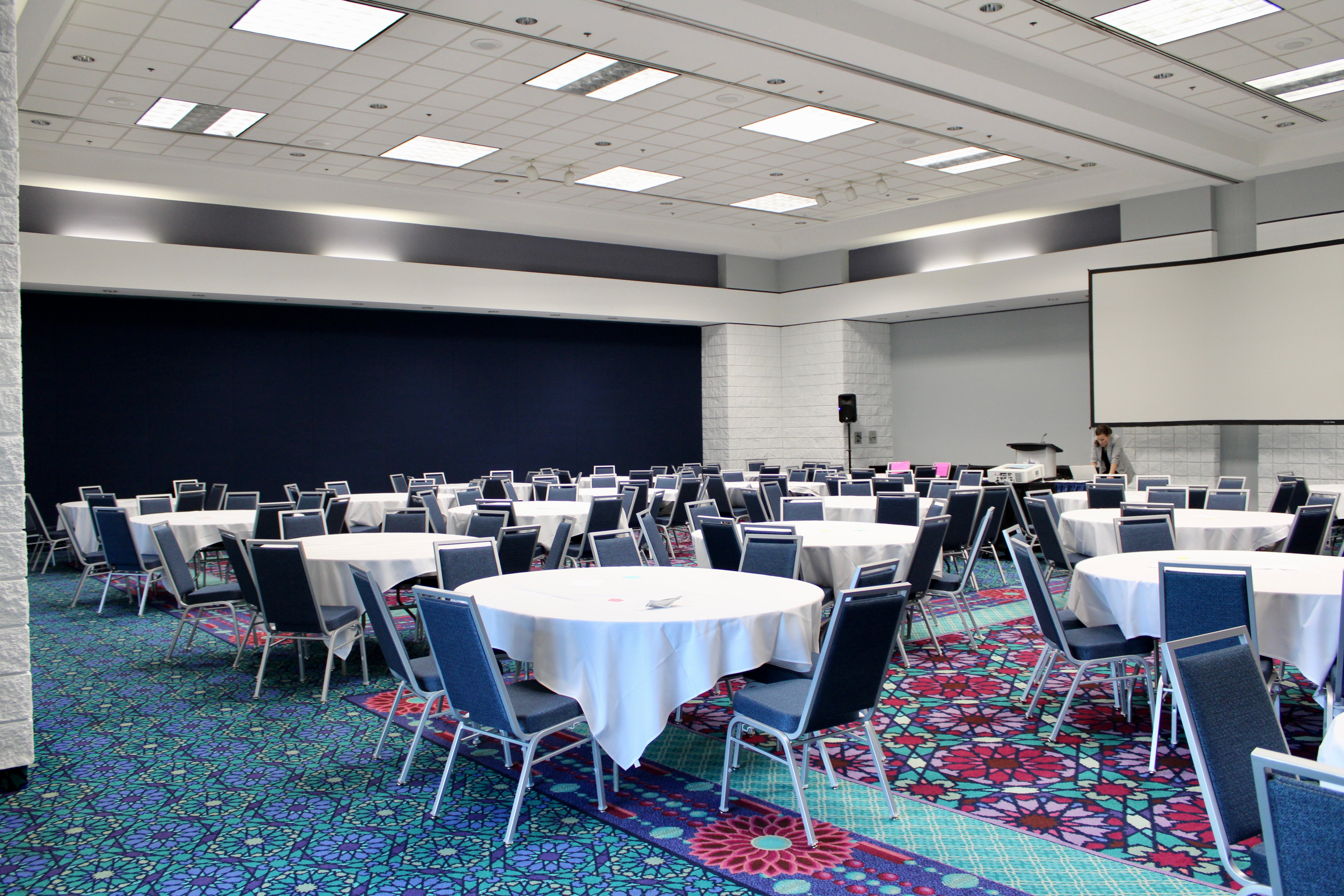
Exhibit Hall
Exhibit Halls North and South are situated on the lower level of the Mobile Convention Center. Combined, the exhibition halls boast more than 100,000 square feet of continuous exhibition space and are directly connected to a fully enclosed loading dock, making for easy load-in and load-out access for events. An 20,000-square-foot outdoor terrace offers your guests beautiful riverfront views.

